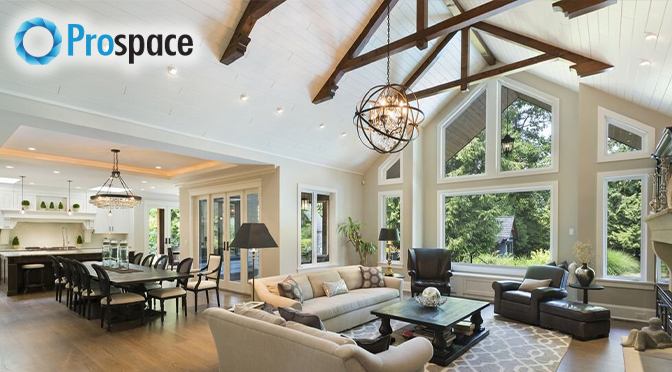Home improvement trends have come a long way and are still gaining popularity due to change in individual tastes and preferences. Earlier, each room was treated as designated zones for serving one distinct function but with time and increasing lifestyle requirements, people are focusing more and more to incorporate functionality, accessibility and designs to make the most of their home building project.
Open-concept floor plans have seen a surge in demand over the past few years and though traditional layouts are still prevalent in a few Australian homes, there are a plethora of reasons why open-concept floor plans are still in the wishlist of most property buyers.
Additional Space for Multitaskers
Maybe you are a busy parent who needs to keep a check on your kid’s activities while performing household activities or you have a large family where you need to maximise space to accommodate your ever-growing requirements. Whatever the scenario may be, traditional home with closed rooms can make it impossible to perform household work seamlessly and effortlessly. An open concept plan acts as a seamless connection between kitchen, dining and living spaces and helps you monitor the surrounding activities of your home at the same time.
Maximises Space Even for Smaller Floor Areas
For smaller homes, open-concept floor plans recommended by a professional home builder in Sydney are an ideal option to maximise space. They create the illusion of a bigger space and make the home airy and spacious. Traditional floor plans with heavy interior décor, on the other hand, offer little flexibility and make homes look cramped and cluttered. Open concept floor plans give you the freedom to experiment with furniture placements and interior decor and add little opportunity to create intimate spaces.
Open-Concept Floor Plans Are Great for Recreational Purposes
Another astounding benefit of having an open-concept floor plan is that it serves as an extended space for various recreational purposes. Whether you wish to enjoy a weekend treat with your friends or organise a birthday party for your kid, an open concept floor plan is ideal for entertainment purposes. Unlike traditional floor The larger the group, the more space you will get to spread out and be comfortable. Whether it’s partying at the kitchen isle, watching sports with family or enjoying cocktails outside, there’s no end to the benefits that an open-concept floor plan offers.
More Airy & Comfortable Space is Possible with Open-Floor Layouts
There’s nothing like having an airy and spacious home! Traditional homes feature multiple walls which block natural sunlight from penetrating and makes indoors cramped but an open-concept space crafted by an accredited local home builder in Parramatta incorporates more windows and allows sunlight to come in, thereby makes home airy, bright and spacious. Moreover, open floor plans allow you enjoy the scenic view of the surrounding landscapes and makes living more enjoyable and pleasing.
Improves Lifestyle and Upgrades Family Time
In this technologically advanced era, where social media engagements, online games and messaging apps eat up the quality family time, open-floor plans integrate and connect the living spaces, thereby allow opportunity for more interaction between family members. Dinner with family or a movie night together can become easily possible in an open-concept home.
At Prospace Constructions, we are one of the leading modern home design-builder in Sydney specialising in creating architecturally inspired homes built to last. Our home builders have solid industry experience and incorporate stylish designs and architectures that can reflect your personality and sense of style, at the same time, make home renovations stand out. For affordable and quality home construction services, Connect With Us Today!


