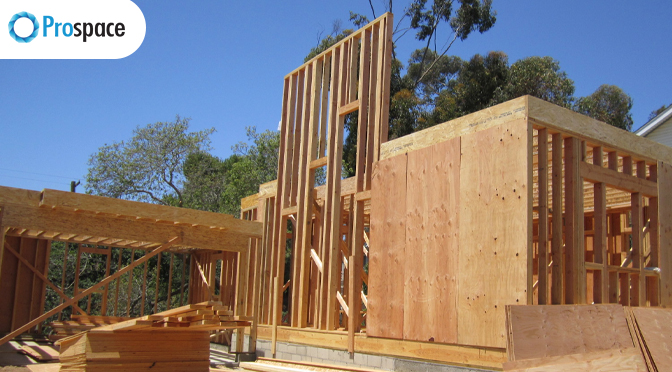Granny Flats can be best defined as the ornamental aspect of a property, which adds value to it in terms of aesthetics and utility. These structures give a family or individual a splendid opportunity to share the same living property, but still live independently. As such, these granny flats are built in a self-contained manner, and thus follow certain construction principles..
Granny flats should not just look good and classy. It should be functionally useful, healthy and should fulfill every purpose. Here on this page, let us discuss the design principles based on which, these granny flats are built.
A Design that lets natural light at its best
Natural light leaves a huge impact on the mood of the inhabitants. Remember, granny flats are generally smaller than the mother construction. Hence, there has to be enough light that will nullify that smallness by letting in more light. Therefore, in general, the home builders in Sydney who construct granny flats will opt for more windows that will maximise the view and natural light. Skylights, clerestory windows and transoms are the common features of granny flats and the windows are generally higher up on the walls, thus maintaining privacy while letting the natural lights in.
However, going by the principle, the granny flat construction experts in Ryde like anywhere else will let the natural light in from at least directions, if not more. So they will hang mirrors that will allow reflected light in, rather than direct light, which will make the indoor hotter and spike up your energy bills.
Maintaining Maximum Height for your ceiling
In most of the cases, the building codes will allow keeping a granny flat ceiling at 15 feet, and that also without impacting the square footage. Thus, the granny flat construction experts in Blacktown will opt that height to create an illusion of more space even in the smallish granny flat rooms. Besides, they will also leave the beams exposed, which will add another 10 to 12 inches to the ceiling. And they will opt for coffered beams, which will add to the aesthetics.
Installing Accordion & Pocket Doors
These two are the most suitable types of doors for granny flats. Pocket doors save lots of space, more so in bathroom and are extremely useful from the functional point of view. And then there are accordion doors that experts who are into granny flat construction in Hill Shire might opt for. These doors fold up within a specified space rather than into the walls and thus, save space like the pocket doors.
Ensuring an outdoor space
Outdoor space is a must for granny flats. In fact, the space in front of a granny flat, either in the form of an open terrace or a patio will act as a value multiplier and may act as an extension of the granny flat, which will blur the line between outdoor and indoors. Here the expertise of the granny flat construction professionals in North Shore or elsewhere near Sydney will come into play.
These are some of the design principles that the best granny flat construction experts in Parramatta will abide by, to add value to your property.
Therefore, if you are looking forward to consulting experts for granny flat construction in and around Sydney, you should not look beyond Prospace Constructions as we are the best.
Call us today or mail us to know about us and to let us know about your needs and get a quote from us.


